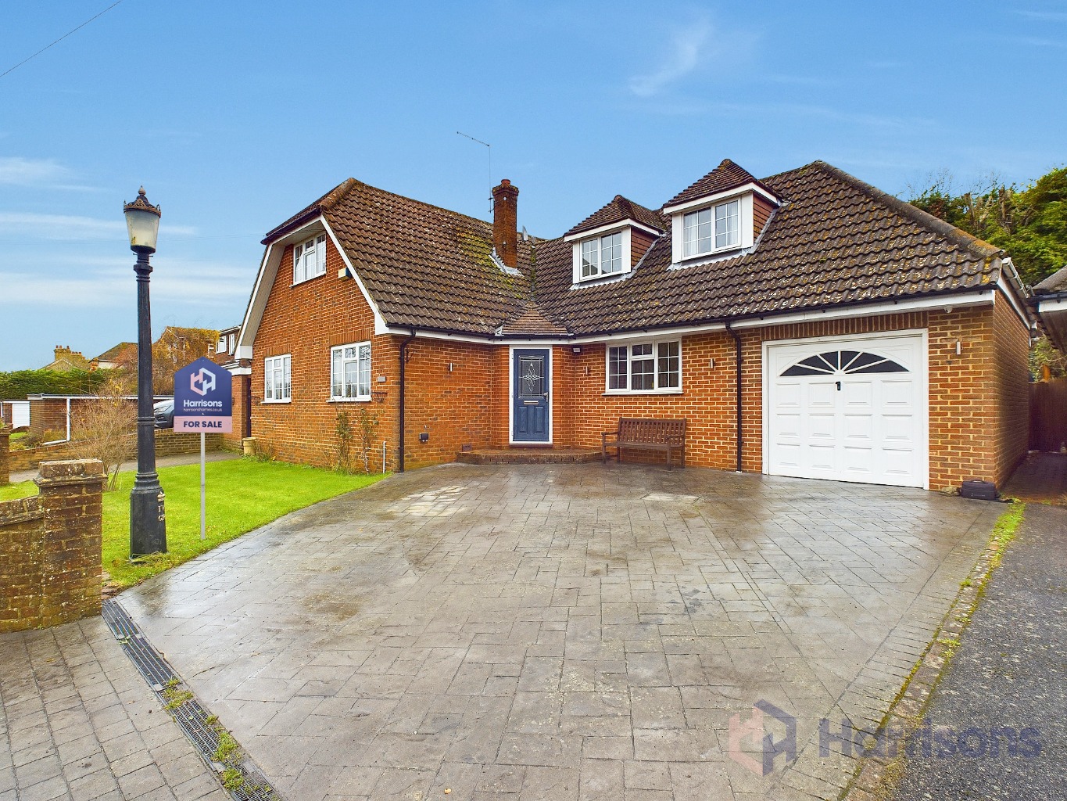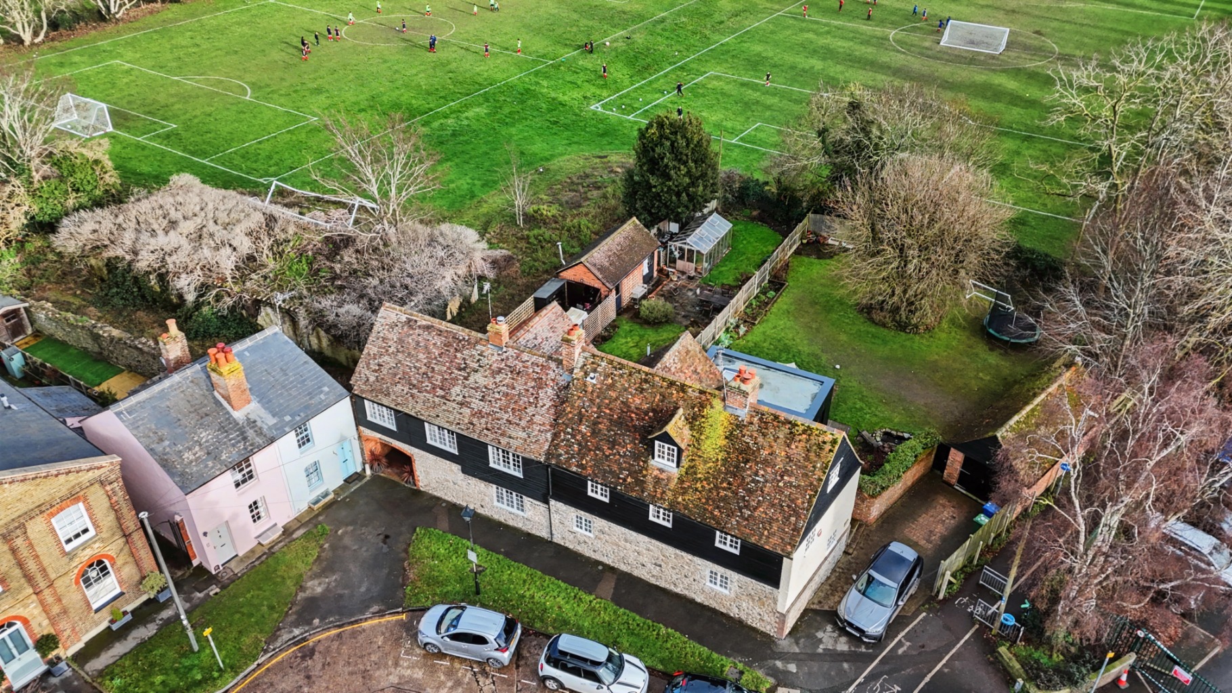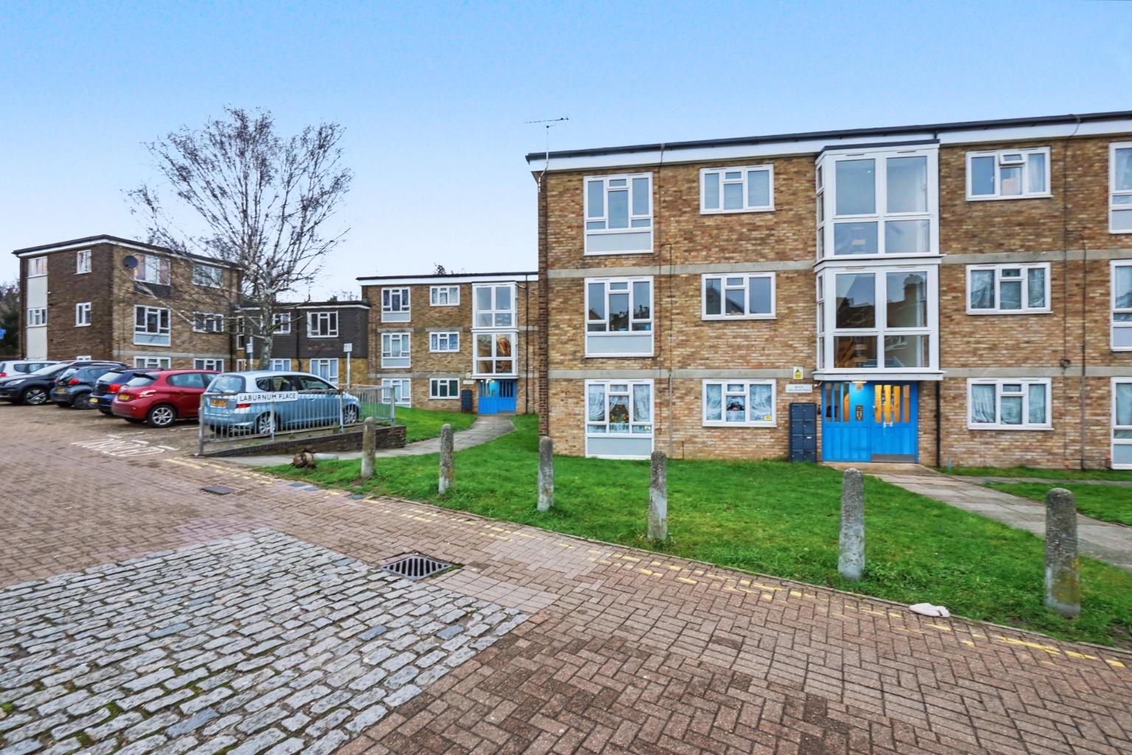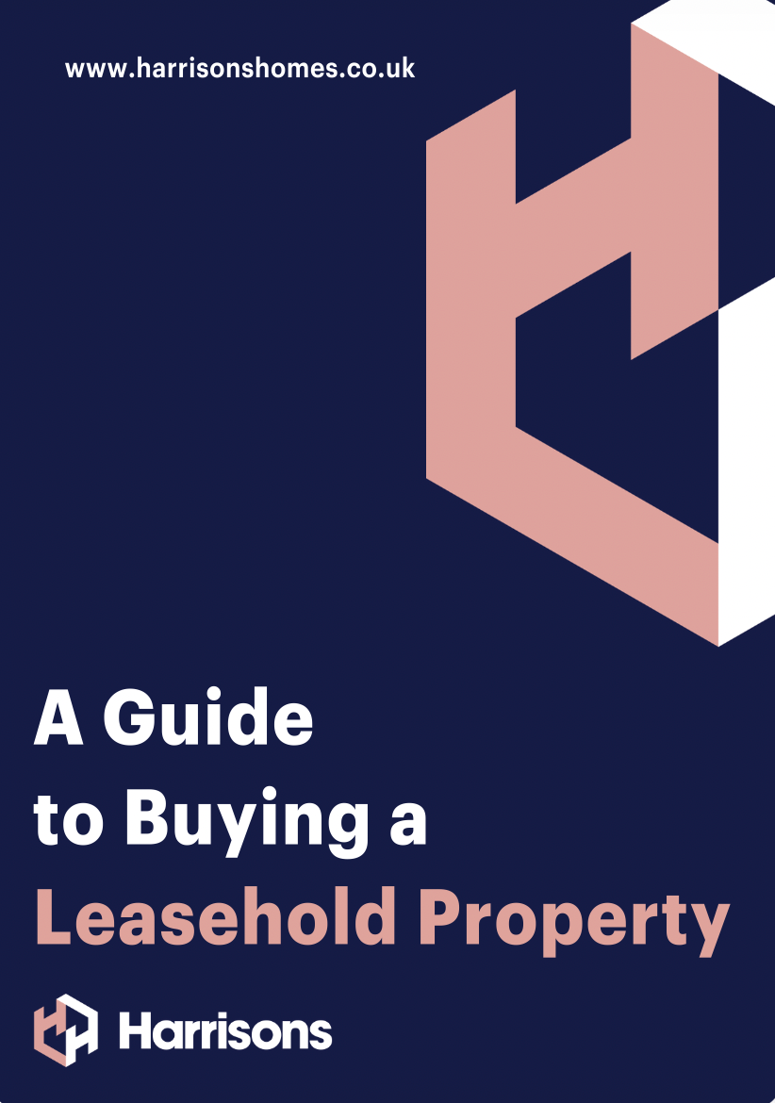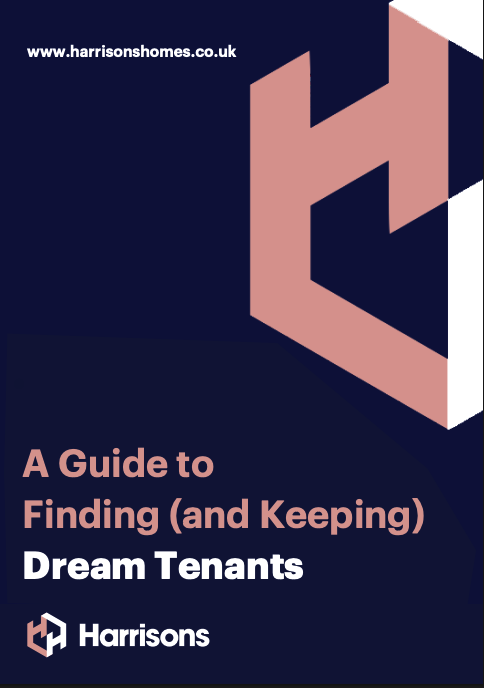Genuine Moves. Trusted People. Better Outcomes.
Harrisons Homes is a multi-award-winning Estate Agent in Sittingbourne and Faversham. Offering expert sales, lettings, and Property Valuation services.
Harrisons Homes is a multi-award-winning Estate Agent, proudly serving Sittingbourne, Faversham, and Sheppey. With a passion for raising industry standards, we deliver exceptional customer service and trusted results. Our proven 12-step plan helps achieve premium prices, with many homes sold before reaching property portals like Rightmove. We also recommend reservation agreements to secure every sale and reduce fall-throughs. Whether you’re buying or selling, our experienced team offers expert Property Valuations, local market knowledge, and professional guidance to make your move smooth and successful.

PROPERTY SEARCH
FIND YOUR DREAM HOME
WHAT MAKES HARRISONS DIFFERENT
We believe estate agency should be about people, not just property. Our process delivers results but it’s how we make clients feel that truly sets us apart. Our 12-step selling process is proven to deliver results: 81% of the homes we market sell (compared to just 50% locally), and our sellers achieve on average £13,000 more. With our Secure Sale approach, 94% of deals complete without a hitch — giving our clients peace of mind from day one. But beyond the numbers, it’s our people, communication, and honesty that set us apart. We’re here for you before, during, and long after the move — with personal advice, helpful updates, and genuine support whenever you need it. That’s the Harrisons difference.
EXPLAINED
OUR 12 STEP PROVEN PROCESS
Selling your home can feel like a big task. Our 12-step plan makes it easier. This video breaks it down clearly, from setting the right price to preparing your home, marketing it well and managing viewings. We cover negotiation and completion too. It is a clear, proven process that gives you control and confidence every step of the way. If you want to understand how we work, this is where to start.
£
0
negotiated from first offer - November 2025 -January 2026
0
days to sell - November 2025 -January 2026
0
days from agreement of sale to exchange of contracts - November 2025 -January 2026
0
%
achieved of the original asking price - November 2025 -January 2026


WHAT WE OFFER
WE CAN'T WAIT TO WORK WITH YOU
instant report
Want a quick idea of your home’s worth? Try our instant online price guide. It’s fast, simple, and a great first step — no pressure, no calls, just a starting point.
FACE TO FACE MEETING
Book a no pressure home meeting with one of our local experts. You’ll get honest pricing advice, tailored insight, and a clear plan, all based on experience, not guesswork. Real value, real clarity, and a meeting that moves things forward.
WHY YOU SHOULD
REGISTER TO OUR ALERTS
Stay ahead of the market by registering for our alerts. Receive the latest property listings, price changes, and exclusive opportunities directly to your inbox, ensuring you never miss the perfect home or investment.
TESTIMONIALS

