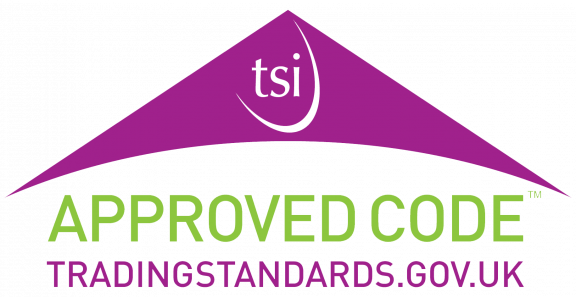RESERVE YOUR NEXT CHAPTER WITH THIS IMMACULATELY PRESENTED FOUR-BEDROOM DETACHED HOUSE OFFERS AN EXCEPTIONAL OPPORTUNITY FOR FAMILIES SEEKING A MODERN AND COMFORTABLE LIFESTYLE. BOASTING A GENEROUS LAYOUT AND A HOST OF CONTEMPORARY FEATURES, THIS PROPERTY IS TRULY A TURN-KEY HOME, READY FOR ITS NEW OWNERS TO MOVE STRAIGHT IN AND ENJOY.
Upon entering, you are greeted by a welcoming hallway that sets the tone for the quality and style found throughout. The ground floor seamlessly blends practicality with elegant design, featuring a convenient downstairs WC, essential for busy family life.
The heart of this home is undoubtedly the impressive open-plan kitchen/diner, a bright and airy space designed for both everyday living and entertaining. The kitchen area is well-appointed with a range of modern units, ample worktop space, and integrated appliances, catering to all culinary needs. The dining area provides plenty of room for a large family table, creating a perfect hub for meals and social gatherings. French doors from this space lead directly out to the rear garden, blurring the lines between indoor and outdoor living and making al fresco dining a delight during warmer months.
In addition to the open-plan kitchen/diner, the ground floor also benefits from two separate reception rooms. These versatile spaces offer flexibility for various family needs; one could serve as a comfortable living room, ideal for relaxing evenings, while the other might be utilised as a formal dining room, a dedicated home office, a children’s play area, or even a snug, depending on your lifestyle requirements. The thoughtful layout ensures there is ample space for every member of the family to enjoy their own activities.
Ascending to the first floor, you will find four generously proportioned bedrooms, each offering a peaceful retreat. The master bedroom is a particular highlight, featuring its own private en-suite shower room, providing a luxurious and private sanctuary for the homeowners. The remaining three bedrooms are all well-sized, offering comfortable accommodation for children, guests, or further home office space. These bedrooms are serviced by a contemporary family bathroom, fitted with a modern three-piece suite, ensuring convenience and comfort for the entire household.
Externally, the property continues to impress. To the front, a private driveway provides off-road parking for multiple vehicles, leading to an integral garage, offering secure parking or valuable additional storage space. The rear garden is primarily laid to lawn, providing a safe and private area for children to play and for outdoor entertaining. Its manageable size ensures easy maintenance, allowing more time to enjoy the space rather than tending to it.
Location is key, and this property excels in that regard. Situated in Barley Way, it benefits from being close to highly regarded primary schools, making the morning school run a breeze for families with young children. Furthermore, its proximity to excellent commuter links ensures easy access to surrounding towns and cities, ideal for those who travel for work or leisure.
The Energy Performance Certificate (EPC) rating of C highlights the property’s good energy efficiency, contributing to lower running costs.
HARRISONS HOMES, A HOUSE IS A BUILDING, A HOME IS A FEELING
We now offer a higher level of certainty to Buyers and Sellers by offering a Reservation Agreement before we remove a property from the market.
Our system stops either party just walking away or attempting to renegotiate the price after an offer is accepted. With our Secure process, once the offer has been agreed, both Buyer and Seller sign a Reservation Agreement, the property is then formally withdrawn from the market and both are bound by the terms within.
If either party withdraw and break the agreement then the innocent party is entitled to a compensation payment which Gazeal guarantee. This gives both parties security and peace of mind that the sale is secure and means that you reduce the risk of fall throughs.
For more information on reservation agreements visit www.harrisonshomes.co.uk and click secure your sale.

